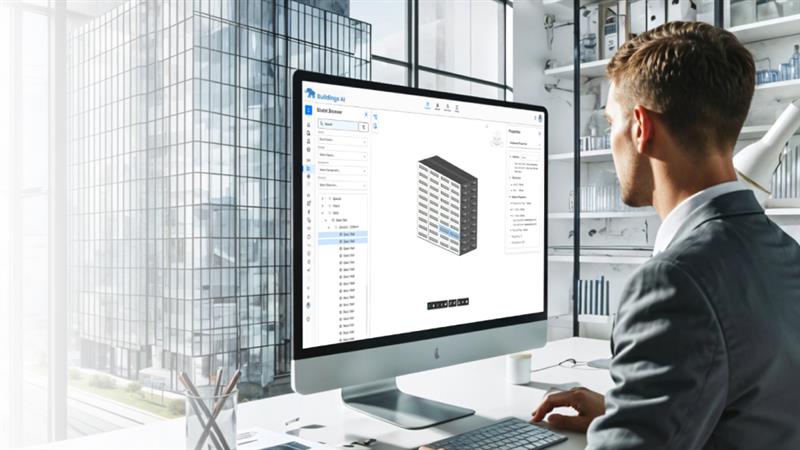Written by Praveen Kumar
Thursday, November 13, 2025
Breaking the Barriers of Interoperability: How Buildings AI Connects Design to HVAC Load and Energy Simulation
By
Praveen Kumar


Interoperability has long been the Achilles’ heel of the building simulation industry. Design teams often find themselves juggling between DWG, Revit, and PDF files, spending countless hours reworking geometry, redrawing floor plans, and troubleshooting broken imports—costing both time and accuracy. In today’s fast-paced world of building design, every hour counts.
This blog explores how Buildings AI, its advanced cloud-based building energy modeling software designed to revolutionize how architects, engineers, HVAC, and sustainability consultants conduct building performance simulations.
Seamless Interoperability
Buildings AI solves one of the biggest challenges in the building simulation industry -Interoperability. The platform streamlines the traditionally labour-intensive process of converting architectural drawings into accurate energy models. With the support for a wide range of file formats (DWG, PDF, Revit, AutoCAD, Floorplan JS), Buildings AI effortlessly integrates into your existing workflow.
Whether you’re working with AutoCAD drawings, PDF floor plans, or Revit files, the AI-powered tools allow you to quickly transform raw data into simulation-ready Building Energy Models (BEM), cutting down hours of manual preparation work.

Effortlessly create accurate 3D building energy models from various sources, including Revit, AutoCAD Architecture, PDFs, FloorSpaceJS, or even from scratch using an intuitive sketcher tool. Experience frictionless integration across all major formats, simplifying your process and maximizing productivity at every stage of your building energy modeling workflow.
Revit Import
Despite the advancements in Building Information Modeling (BIM), Revit models are often not optimized for energy simulation. The IBPSA-USA Building Data Exchange (BDE) subcommittee circulated a survey on the use of data models in the building performance simulation realm. According to the survey, BIM models are among the most challenging to integrate into energy modeling workflows. In fact, even though many teams work with Revit models, energy models are still often drawn from scratch, often requiring laborious 2D tracing. Revit models are designed primarily for documentation purposes, not energy simulations, meaning they frequently contain imperfections and inconsistencies. However, these models still hold immense value, as they contain crucial data such as architectural layout, materials, and system details.

Buildings AI leverages this valuable information by handling large, complex Revit models, autonomously finding and fixing gaps, removing column holes, and simplifying windows. The platform ensures that Revit models are optimized and prepared for accurate energy simulations, turning otherwise imperfect models into reliable, ready-to-use building energy models.
PDF2BIM
Converting PDF architectural drawings into Building Information Models (BIM) has traditionally been a tedious and error-prone process. Designers spent hours manually tracing over PDFs to recreate walls, windows, doors, and other components, risking human error and inefficiency.
Buildings AI PDF2BIM tool revolutionizes this process by using AI, advanced image processing, computer vision, and deep learning to instantly detect key geometric components from architectural PDFs. Within seconds, these components are automatically converted into FloorSpaceJS, facilitating the generation of precise 3D models ready for energy simulations.

This tool not only accelerates the conversion process but also ensures accuracy, reducing the manual labour involved and the potential for mistakes. The human-in-the-loop workflow allows for quick corrections, ensuring the model retains real-world scale and integrity before advancing to energy analysis. By automating the conversion of PDFs to BIM, PDF2BIM saves valuable time and resources, allowing design teams to focus on more critical tasks while ensuring a seamless transition from design to simulation. Buildings AI makes the complex task of building energy modeling faster, smarter, and more reliable.
AutoCAD Import
Buildings AI supports direct integration with the AutoCAD Architecture Toolset through the ‘Buildings AI Data Exchange’ plugin. This plugin allows users to effortlessly export entire projects or specific views directly from AutoCAD Architecture. The exported data is saved in the BuildingJson file format, which can then be imported into Buildings AI for further energy modeling and analysis. This integration streamlines the workflow by ensuring that architectural models from AutoCAD are seamlessly converted into BIM-ready data, saving time and reducing the complexity of transitioning between platforms. With 'Buildings AI Data Exchange', AutoCAD Architecture users now have a powerful tool to bridge the gap between design and energy analysis, enabling smoother, more accurate project development.

Floor Plan Sketcher powered by FloorSpaceJS
For users who don’t have Revit or AutoCAD and want to start from scratch, Buildings AI offers a powerful Floor Plan Sketcher powered by FloorSpaceJS, a web-based geometry editor backed by the U.S. Department of Energy (DOE) and developed in collaboration with NREL. This intuitive 2D editor enables users to create detailed floor plans and building geometry tailored for building energy modeling (BEM) applications. With its story-by-story interface, users can easily draw and define precise floor plans for each level of a building, import reference images or satellite maps, and assign essential non-geometric properties such as space types, thermal zones, and construction sets.

Take the Next Step
Buildings AI is not just a tool, it's a complete solution that redefines the building energy modeling workflow.
Ready to experience the future of building energy modeling? Start using Buildings AI today and unlock seamless interoperability across all your design tools. Join the growing number of architects, engineers, and energy consultants who are transforming their workflows with AI-powered solutions. Sign up for a free trial and revolutionize your design-to-simulation process!
Start Trial :
https://buildings.simulationhub.ai/
Schedule a Demo call :
https://www.simulationhub.com/contact-us?tab=buildings-ai
Know More :
https://www.simulationhub.com/buildings-ai
Comments
Recent posts


