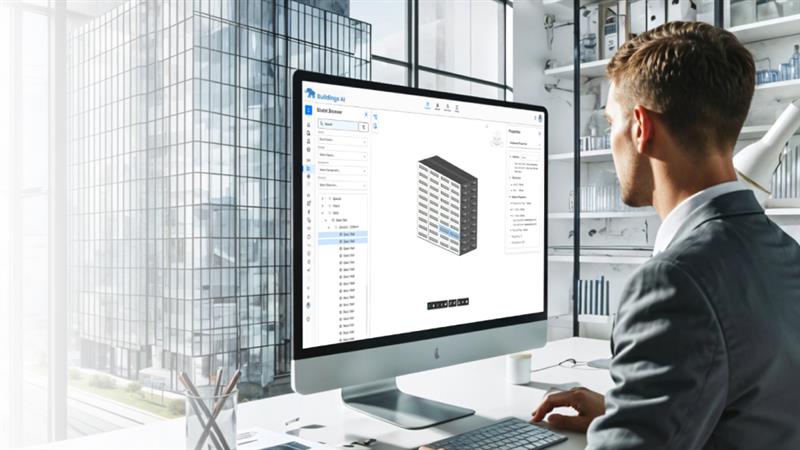Written by Rohit Chavan
Monday, April 21, 2025
ASHRAE Standard 183 - The Framework for Peak Load Calculations in Commercial Buildings
By
Rohit Chavan


In high-performance HVAC design, peak load calculations are foundational—not just for occupant comfort, but for energy efficiency, system reliability, and cost optimization. ASHRAE Standard 183 was developed to ensure consistency and accuracy in calculating peak heating and cooling loads in all buildings except low-rise residential.
Whether you're an HVAC engineer, energy consultant, or simulation software developer, understanding this standard is essential to producing reliable, code-compliant designs and this is where Buildings AI steps in.
What Is ASHRAE Standard 183?
ASHRAE 183, formally titled “Peak Cooling and Heating Load Calculations in Buildings Except Low-Rise Residential Buildings" outlines standardized procedures for determining peak design loads, making it critical for sizing HVAC equipment accurately.
It defines:
- What inputs should be used.
- How environmental and internal conditions should be modeled.
- How results should be documented.
Why Is ASHRAE 183 Important?
- Standardization - It promotes consistency in peak load estimation methodologies, ensuring comparability and reliability across different designs and software tools. It ensures that engineers across the industry use consistent and validated procedures for sizing equipment with It promotes consistency in peak load estimation methodologies, ensuring comparability and reliability.
- Accurate Equipment Sizing: - Properly calculated peak loads help avoid Oversizing, which increases capital and operational costs and Under sizing which results in poor comfort with Oversizing, which increases capital and operational costs, and undersizing, which can compromise comfort and system reliability.
- Documentation: - It mandates transparent reporting of all inputs and assumptions — crucial for code review, third-party validation, and client confidence.
ASHRAE 183 is often referenced in building codes, energy compliance pathways, and LEED documentation, making it essential for project approvals and sustainable certifications.
What Does ASHRAE 183 Require?
Here are the core requirements and how our tool, Buildings AI, meets them:
1. Thermal Zoning
Spaces must be grouped by:
- Control strategy
- Occupancy type
- Orientation and solar gain
- Internal loads
Buildings AI automatically creates thermal zones based on geometry and function, ensuring compliance.
2. Load Components
You must include all applicable heat gains and losses:
- Conduction through walls, roofs, and floors
- Solar gains through windows and skylights
- Internal gains from people, lighting, and equipment
- Ventilation and infiltration loads
- System-level impacts like reheat or terminal losses
Buildings AI includes all these components using hourly or peak-based calculations.
3. Weather and Solar Data
- Use design day conditions from ASHRAE or local weather files
- Include solar radiation, not just dry bulb temperature
Buildings AI engine integrates TMY3 and ASHRAE climate data, and even accounts for solar angle and shading.
4. Schedules and Diversity
Peak loads should reflect:
- Diversity in internal loads
- Time-varying schedules (occupancy, lights, plug loads)
Buildings AI uses smart schedule templates and diversity factors per space type (e.g., office, retail, healthcare, etc).
5. Reporting Requirements
Every compliant load report must include:
- Zone definitions and areas
- Outdoor design conditions used
- Load breakdown by component
- Assumptions for U-values, SHGC, people count, lighting power, etc.
- Calculation method used (e.g., Heat Balance, RTS)
Buildings AI auto-generates detailed load reports, including zone-wise and component-wise breakdowns, formatted to match industry and code review expectations.
Methods Supported by ASHRAE 183
While ASHRAE 183 permits any validated method, it strongly recommends:
- ASHRAE Heat Balance Method (most accurate)
- Radiant Time Series (RTS) for simplified cases
Buildings AI leverages the Heat Balance Method—the most comprehensive and accurate approach outlined in the ASHRAE Handbook of Fundamentals. This ensures full alignment with ASHRAE’s recommendations for design-grade accuracy.
Final Thoughts
With ASHRAE 183 as the cornerstone of peak load modeling, compliance is no longer optional it's critical. Buildings AI automates and validates every step, from zoning to reporting, ensuring your HVAC load calculations are not only accurate but also audit-ready. Whether you're submitting for code compliance, LEED certification, or internal QA, you're covered.
Learn more about Buildings AI — Schedule a demo call today!
Know more
Request Demo
Comments
Recent posts


